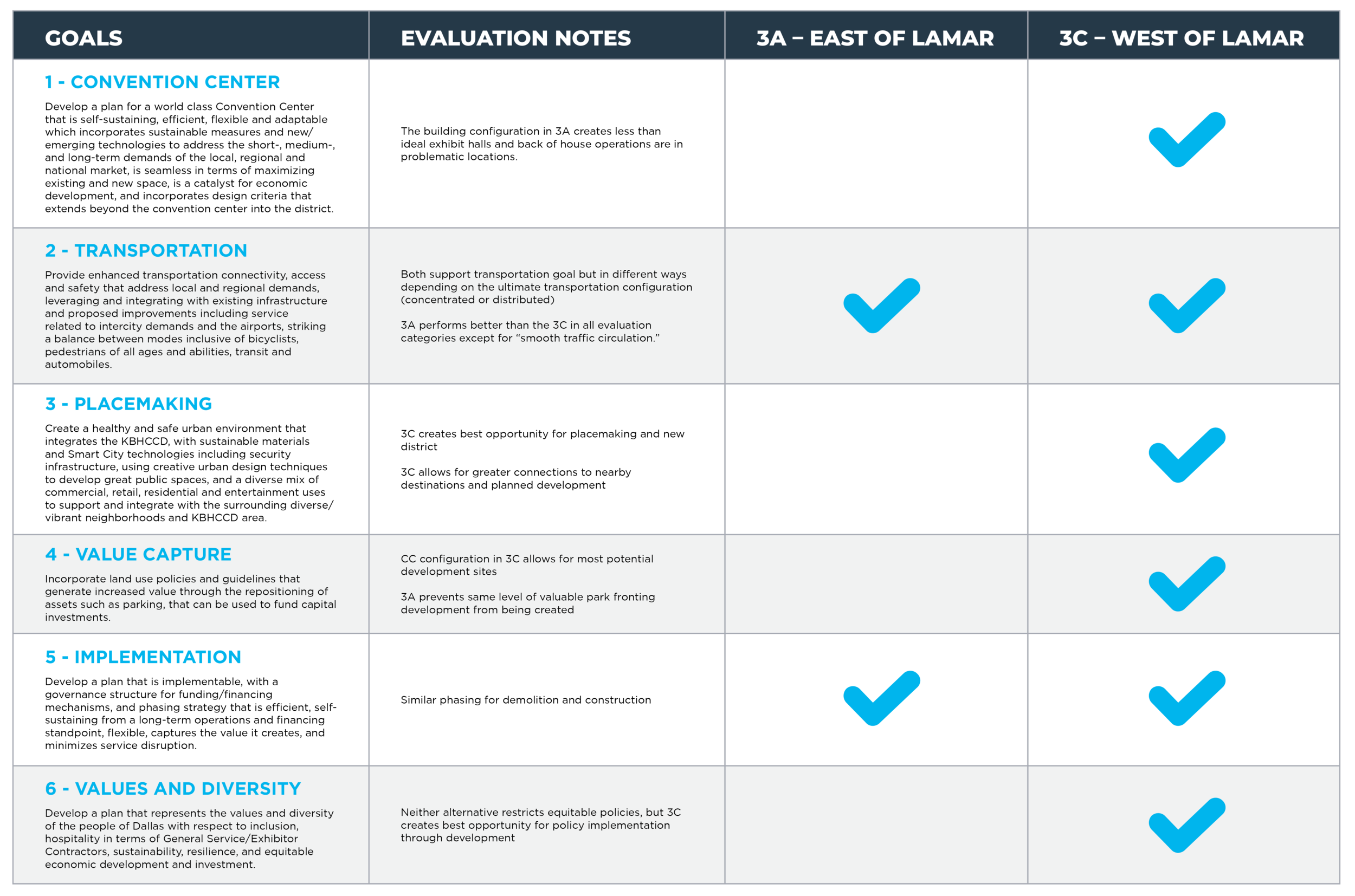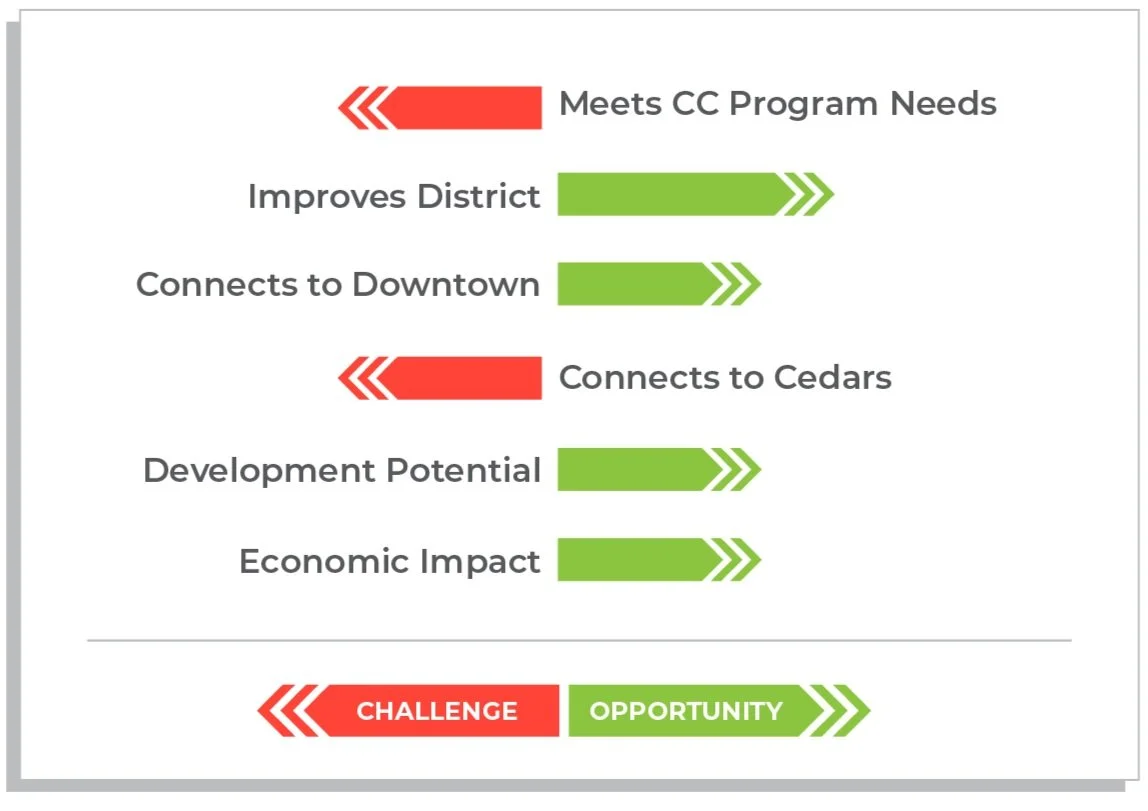
Not Developed
Concepts Not Being Considered
3A – East of Lamar Overview
2A – Campus
3B – Stacked
3E – Flat East of Griffin
3F.1 – Lot E + Hall F Reuse
3F.2 – Lot E
3F.3 – Lot E – Future Expansion – Exhibit Halls on Level 2
3F.4 – Lot E – Future Expansion – Exhibit Halls on Level 0
3G – Former Reunion Arena Site
Concepts Not Considered
On Wednesday, February 9, 2022, Dallas City Council voted to move forward with the convention center preferred option, 3C – West of Lamar.
Click here to learn about the preferred option.
The sections below outline options that did not advance and the various reasons why.
The sections below include:
August 2021 Update: Comparison of 3A-East of Lamar and 3C-West of Lamar, Elimination of 3A-East of Lamar
July 2021 Update: Concepts Not Developed Further Due to Fatal Flaw
July 2021 Update: Concepts Not Developed Due to Fatal Flaw
August 2021 Update: 3A-East of Lamar and 3C-West of Lamar Comparison, Elimination of 3A-East of Lamar
During the alternative analysis phase in summer 2021, five options were studied for further review, tested against key metrics, and evaluated based on the six guiding Master Plan goals. Two of the options were similar in scope – 3A-East of Lamar and 3C-West of Lamar. To narrow the options, 3A-East of Lamar and 3C-West of Lamar were analyzed and compared to determine which was more closely aligned with the Master Plan goals. At the end of this analysis, the 3C-West of Lamar option was identified as the better option. Consequently, the four remaining options under review are 1-Baseline Patch and Repair, 2A-Campus Hybrid, 3C-West of Lamar, and 3D-Underground.
Below is a summary of the comparative analysis between 3A-East of Lamar and 3C-West of Lamar based on the Master Plan goals.
For a detailed comparison, click here to watch the August 25 Virtual Public Open House and download the presentation.
Concept 3A - East of Lamar Overview
This is a new build option. Entrances face downtown and the Cedars. Removes building coverage above Lamar, increases building coverage over Griffin and Canton. Partially constructed over I-30. Land west of Lamar would be available for development and placemaking. Requires acquisition of additional property.
Features
Extends floorplate over I-30
Main entry facing north between Griffin Street and Lamar Street
Main entry facing south over I-30 into the Cedars
New meeting rooms, parking & house/food dock
Open /clear / logical circulation in large open atrium volume
Opportunities
Meets recommended program
Elevated ballrooms with views
Opens Lamar Street to daylight to better connect the Cedars to downtown
One of main entries is in the Cedars providing enhanced connections
Opens up land west of Lamar Street for development
Greater potential for placemaking
Challenges
Operates at 50% capacity during construction
Additional coverage over Griffin Street
Building over I-30 presents additional challenges
Concept 3F.1 - Lot E + Hall F reuse
Map Graphic
Exhibit halls must be located high above grade to clear the Dallas to Forth Worth High Speed Transportation Connection
3F.1 - Lot E + Hall F
3F.2-Lot E
3F.2 Lot E
3F.3 Lot E - Future Expansion
Future Expansion - Exhibit Hall on Level 2
Map Graphic
Circulation challenges within the building because of remote Convention Center entrances
3F.4 Lot E - Future Expansion
Exhibit Halls on Level 0
Map Graphic
Convention Center is isolated and difficult to integrate into the city fabric
3G - Former Reunion Arena Site
Site (no graphic developed)
Map Graphic
Requires stacked and fragmented exhibit halls
Former Reunion Arena Site








